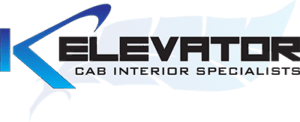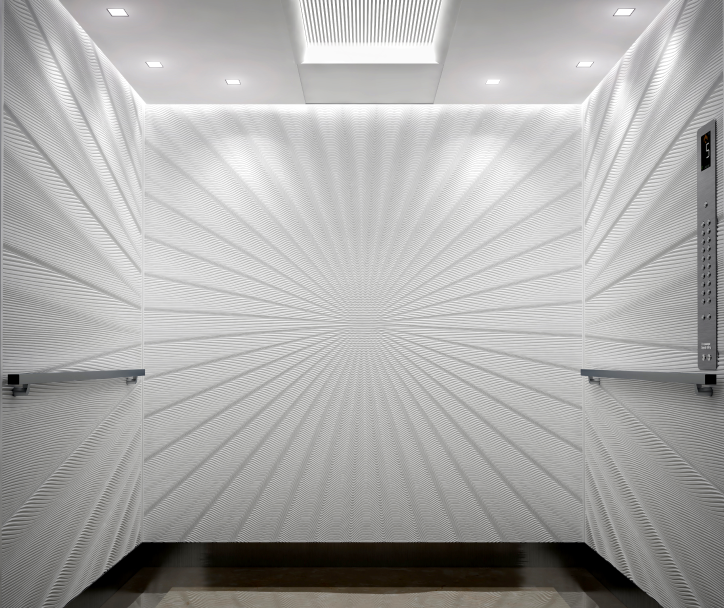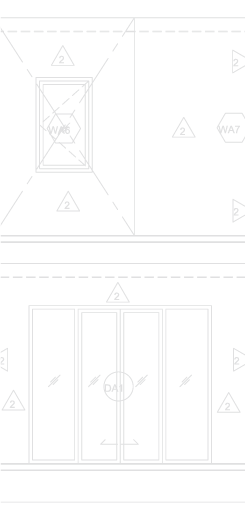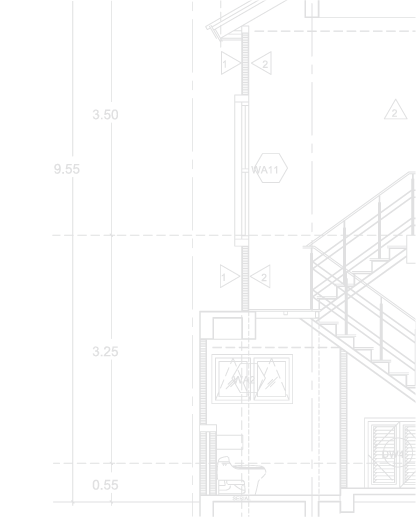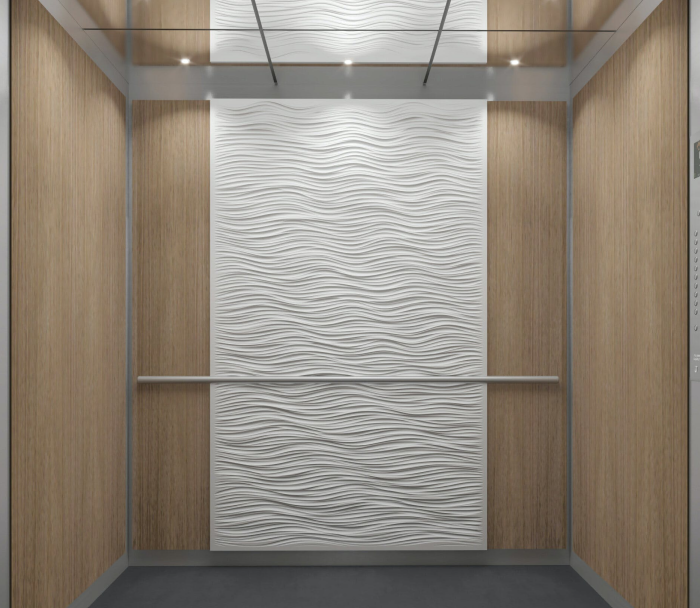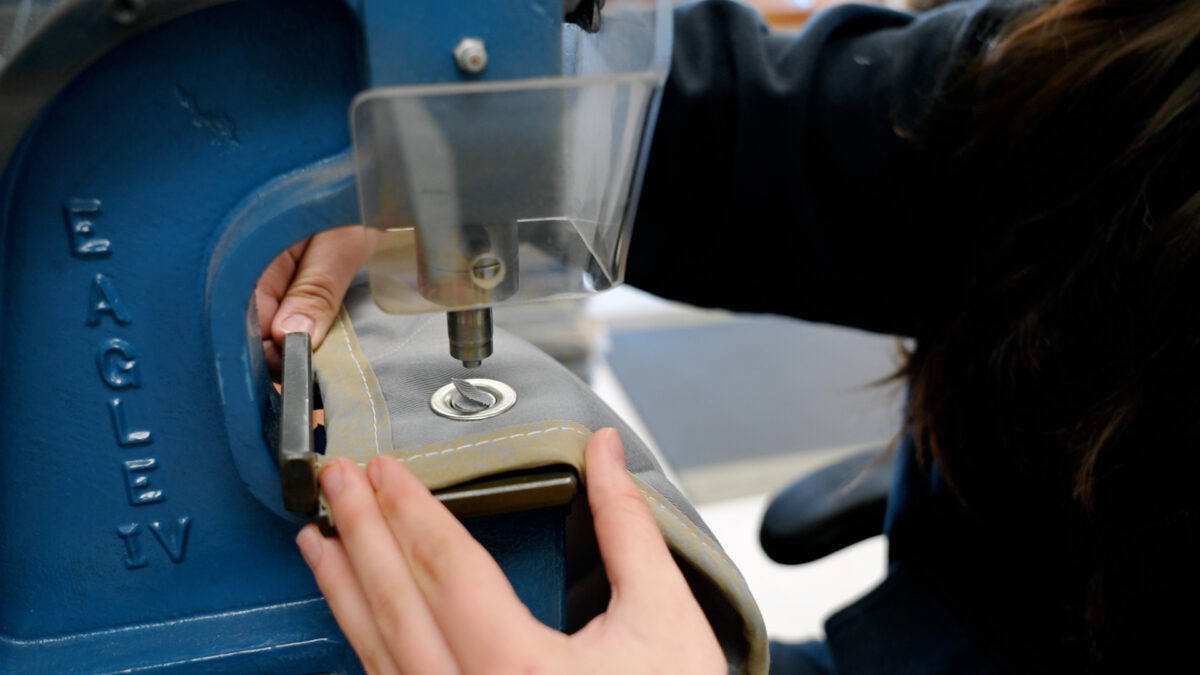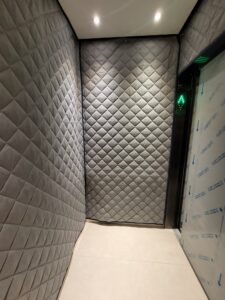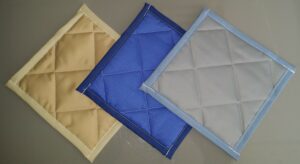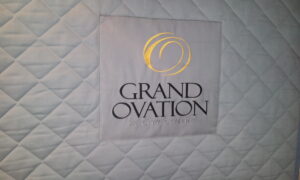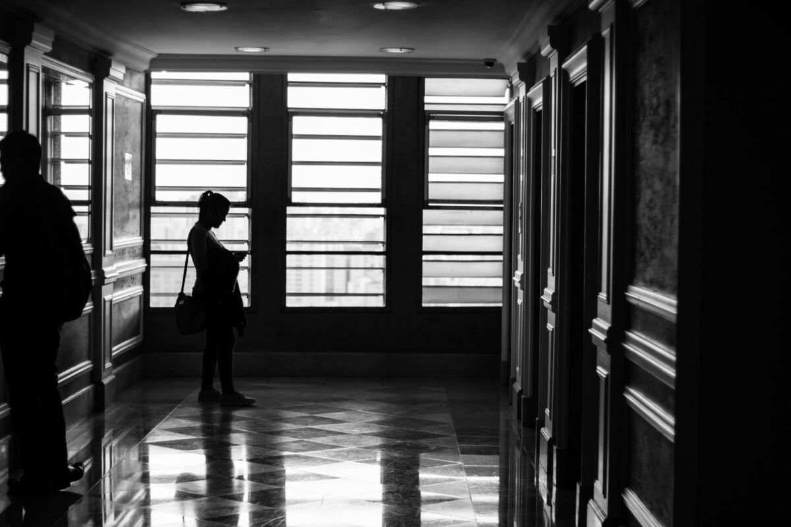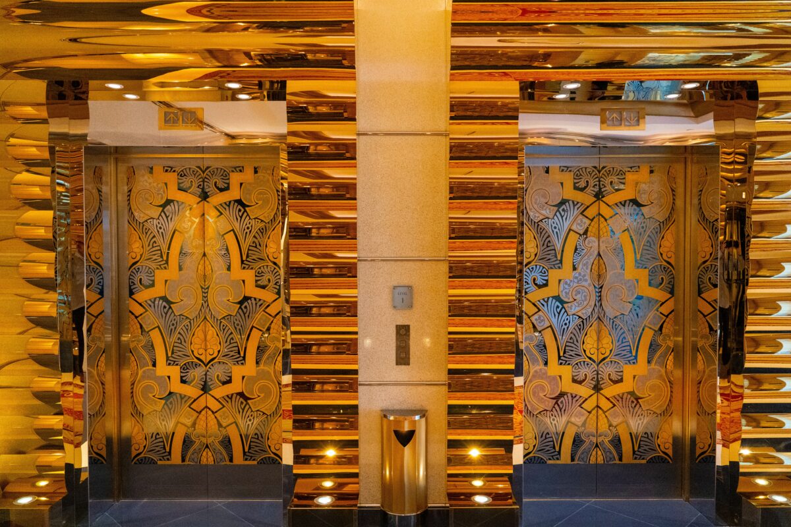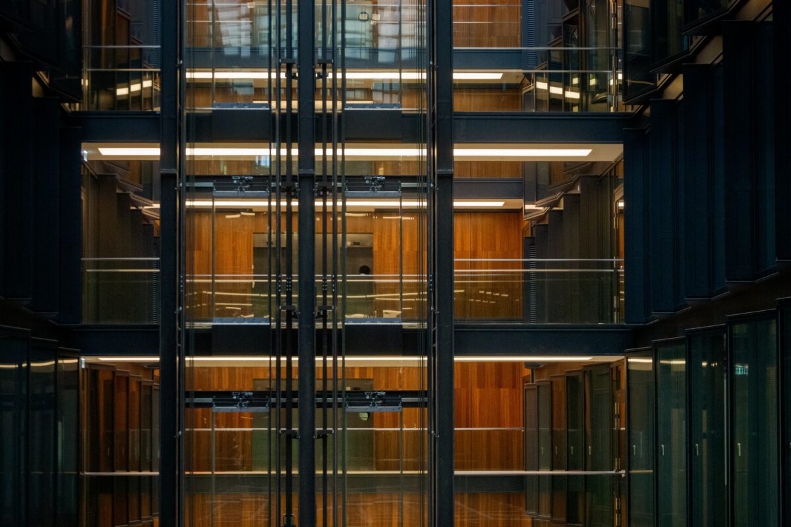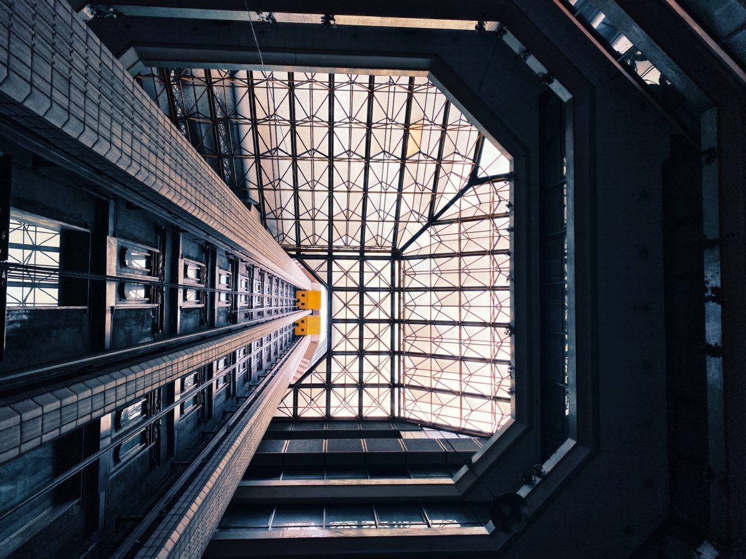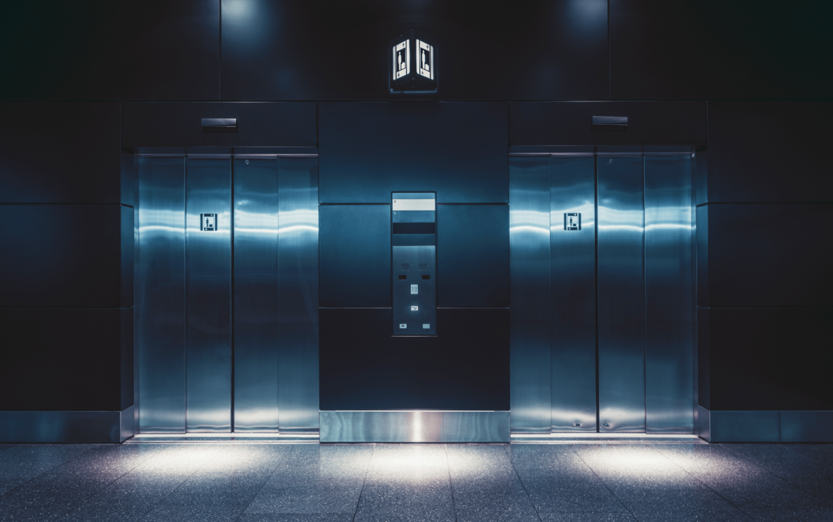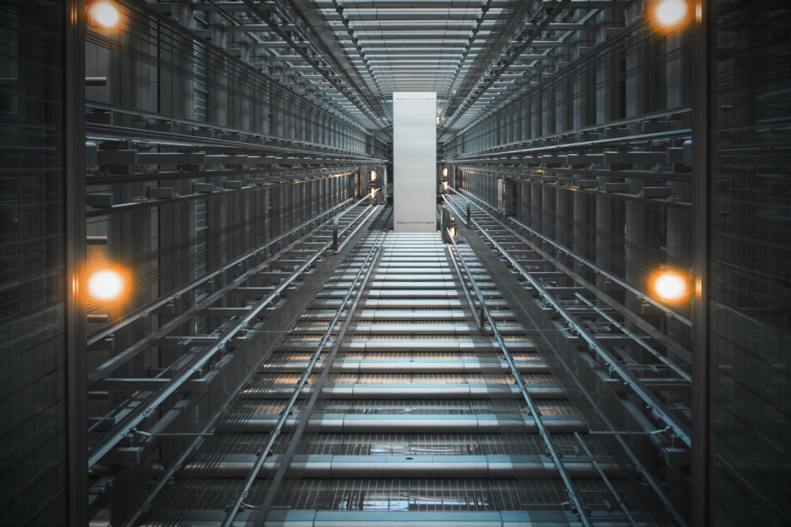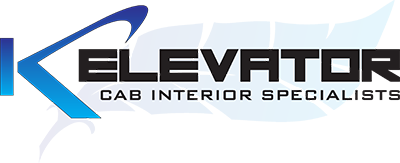From Bland to Grand: Transformative Ideas Using 3D Textured Walls
Elevating an interior space from bland to grand is an art form, and in the realm of elevator interiors, the innovation of 3D textured walls marks a significant leap forward. MR Walls, a distinctive feature offered by K Elevator, is transforming the way we think about elevator design, blending functionality with avant-garde aesthetics to create spaces that are not just about movement but also about experience.
The introduction of MR Walls into elevator interiors brings a dynamic visual element that is both tactile and visually stimulating. These 3D textured walls are not just an addition but a transformational tool that turns an ordinary elevator ride into an immersive journey. The unique patterns and textures available can mimic natural elements like stone and wood, or present abstract and geometric designs, offering an unlimited palette for creative expression.
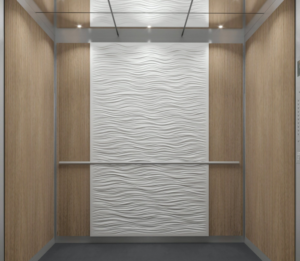
For architects, designers, and building owners, the appeal of MR Walls lies in their ability to customize and elevate a space with minimal effort. This feature is an excellent opportunity to make a statement, whether by creating a serene, nature-inspired escape or a sleek, modernist space that speaks to sophistication and innovation.
Beyond aesthetics, MR Walls also contribute to the durability and longevity of elevator interiors. Made from high-quality materials, these walls are designed to withstand the wear and tear of daily use, ensuring that the elevator not only looks good on installation but continues to impress for years to come.
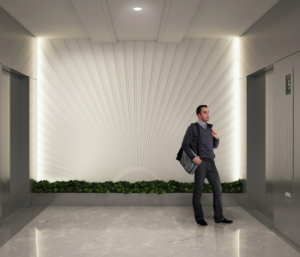
Incorporating MR Walls into your elevator design is a straightforward process with K Elevator. Their team of experts works closely with clients to select the perfect design that aligns with their vision and the building’s overall aesthetic. This personalized approach ensures that each elevator interior is not just a mode of transportation but a carefully curated experience that reflects the building’s identity.
The Bottom Line
In conclusion, the shift from bland to grand in elevator interiors is now within easy reach, thanks to the innovative use of 3D textured walls. MR Walls by K Elevator offer a unique combination of beauty, durability, and customization, setting a new standard in elevator design. Whether you’re looking to impress, express, or simply elevate your space, MR Walls offer a transformative solution that brings the art of design into every ascent and descent.
