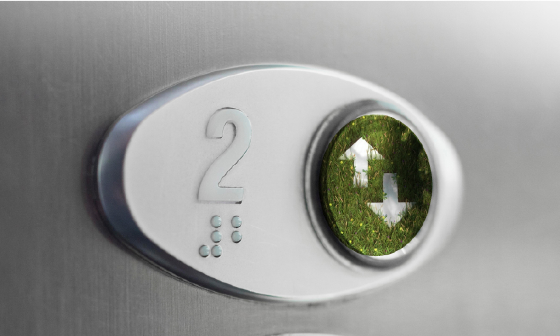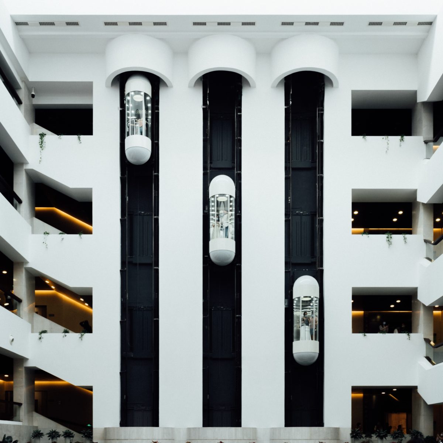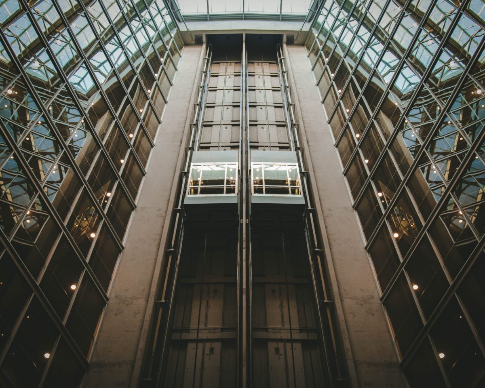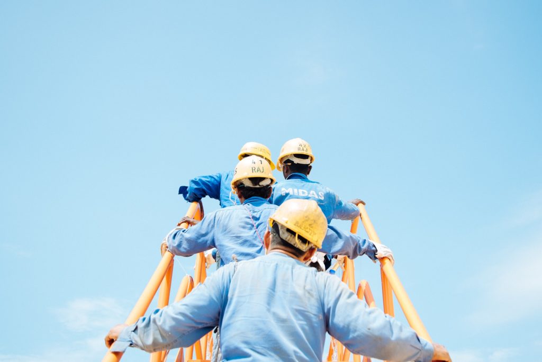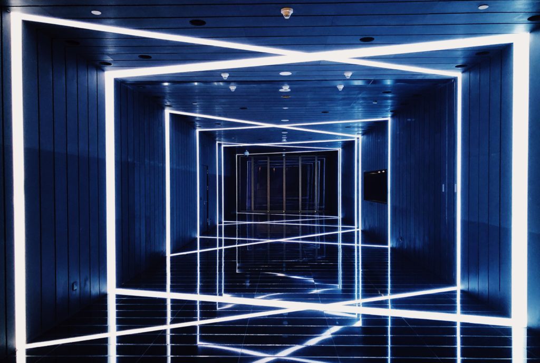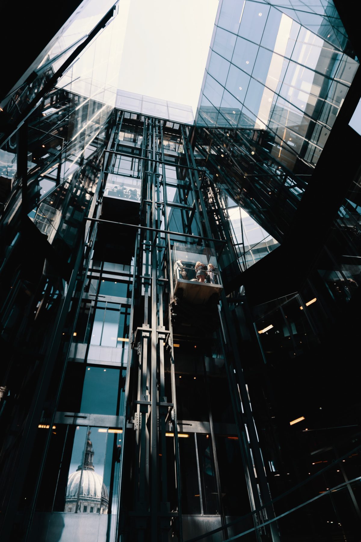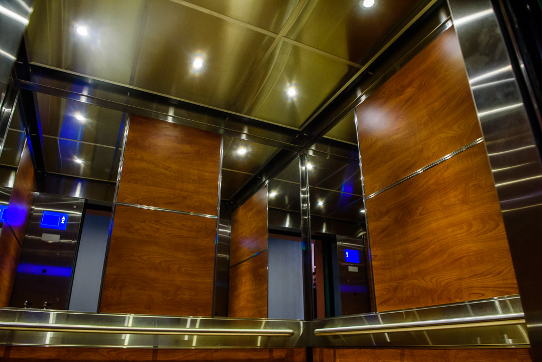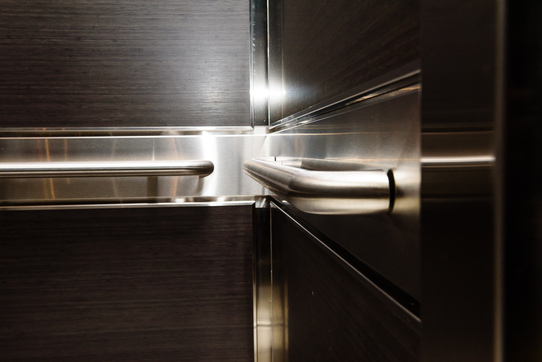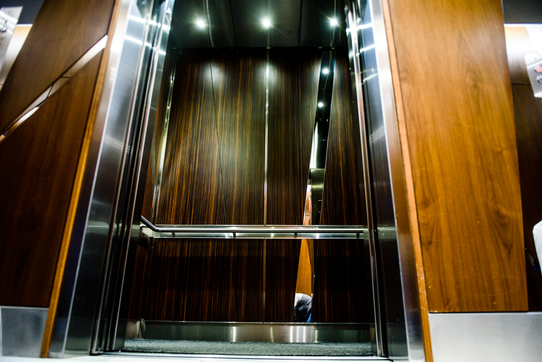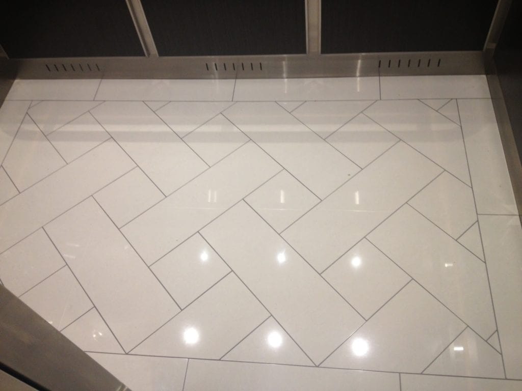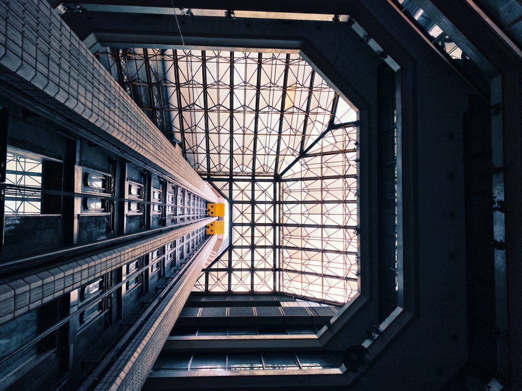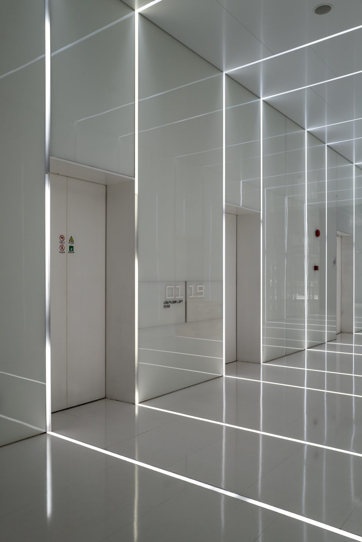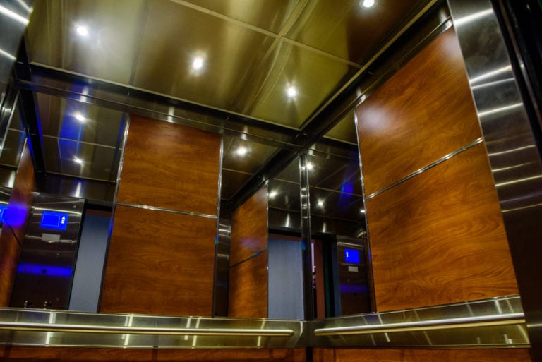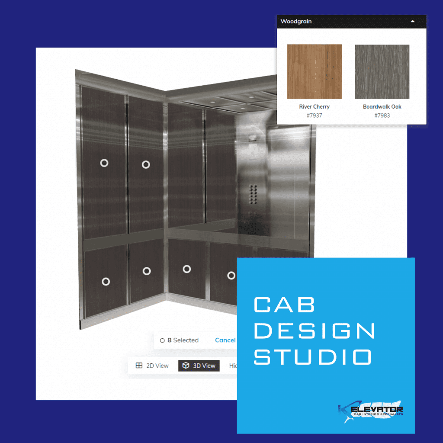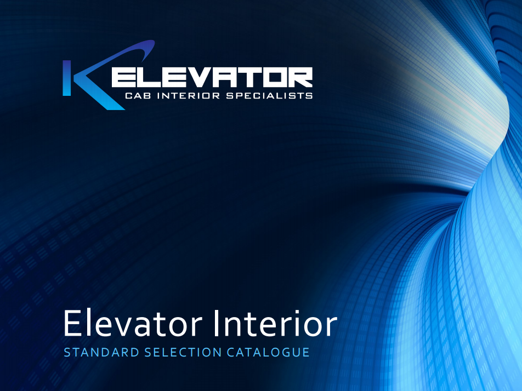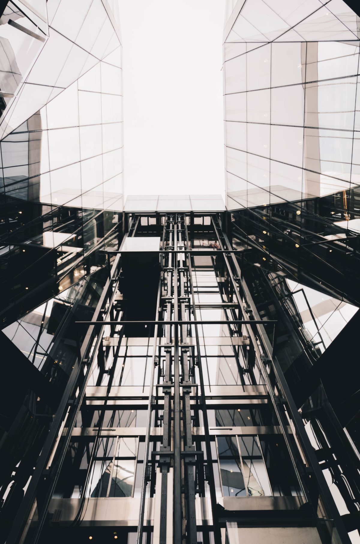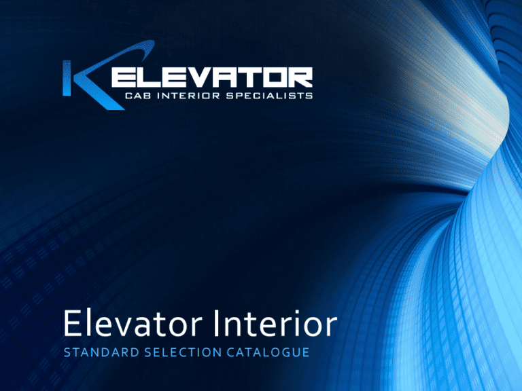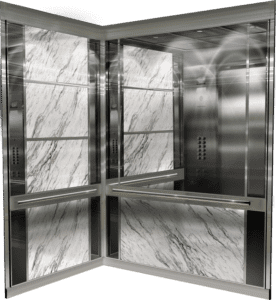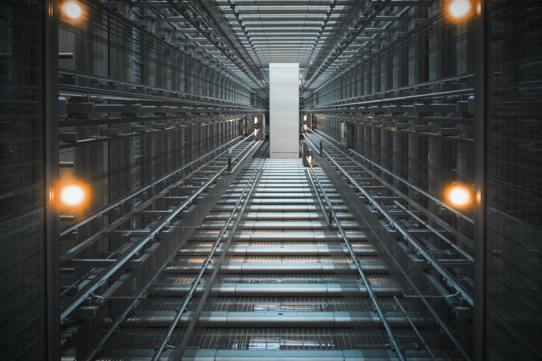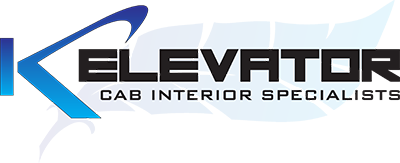Have A Safer Ride With Elevator Cab Safety Glass
Elevator cab safety glass is an excellent option to ensure your elevators provide safety and functionality while giving you a good outdoor view as you ride. But cabs with safety glass installed have more benefits.
Elevator Cab Safety Glass: Design and Functionality Into One
First, glass panels let in natural light. This reduces the use of electricity and is an environment-friendly option.
Greater transparency and visibility through the glass means you get a 360-degree view while going up and down. It is an added advantage for people who feel stuck or claustrophobic during their ride.
Glass cabs seem to give a spacious vibe offering comfort and convenience to the rider.
Above all, laminated glass provides multiple layers of protection. Single-layer glass may run the risk of cracking and a shorter life cycle. But thick laminated glass can still keep the internal layers sturdy in case of damage. You need not worry about incidents due to the shattering of glass into pieces. From lining walls to ceilings, the use of safety glass is growing as more and more landlords and property managers rely on their benefits.
How to Maintain Glass Elevator Cabs
Elevator safety glass cabs cut down frequent repairs and refurbishments.
High-quality obstinate glass withstands sudden impacts, damages and shock. Over time, it reduces the expense and time you invest in renewing the panels and cladding every few months. It also helps reduce other functional issues like over-time corrosion or replacement of parts due to structural weakness.
If you’re wondering why glass is difficult to maintain or clear, you’re probably wrong. It is relatively easy to clean and requires zero maintenance.
You can use any commercial glass cleaning liquid or a combination of water and vinegar to spray clean the cabs. Cleaning glass elevator cabs is a DIY thing!
How to Create a Unified Experience With Glass
There are various ways you can install glass into your elevator cabs. We’ve listed a few ideas below.
Using elevator glass as interiors
Whether you’re modernizing a personal or commercial elevator, safety glass is a great option for both. Besides safety and functionality, glass elevates the aesthetic appeal of your cab.
It’s easy to custom-design your elevator cab with a 3D virtual design studio. You may choose from standard or obscure glass to matte and satin finishes to fulfill every personalized design purpose.
You can see how your finished cab will turn out in under ten minutes. Then all it remains for you to take the design to the interior designer to get started on your project.
Using glass cladding
Elevator wall cladding can be done in unique ways. For example, you can use a luxurious texture of real glass for a more appealing look. If you’re on a budget, durable and transparent polycarbonate glass is a cost-effective way to do the cladding.
No matter what you choose, glass claddings beautifully enclose the space and keep the surfaces scratch-free in the long haul.
Wall claddings can stand out in response to a smooth, flowing pattern. You also have the option to mix and match glasses of different styles.
Using glass for elevator Lobbies
Many think that a rider’s first touch point with an elevator is the moment they step into the cab. Wrong! The riding experience starts in the elevator lobby while they’re still waiting for the ride or pressing the call button.
This is your chance to capture their attention. Using a variety of stylish and modern-day elevator safety glasses, you can turn those impatient moments into admiration. Glass lobbies reflect the beauty and create a positive anticipation for what it’s like to step into the elevator.
Wrapping Up
We’re here to help your riders experience a safe, functional and comfortable ride each time. We partner with AMG Glass to give you the best range of elevator cab safety glass including mirrored and acid-etched glass combinations. Additionally, our interior cab specialists can help you with visual design and direction. Get in touch with us today!

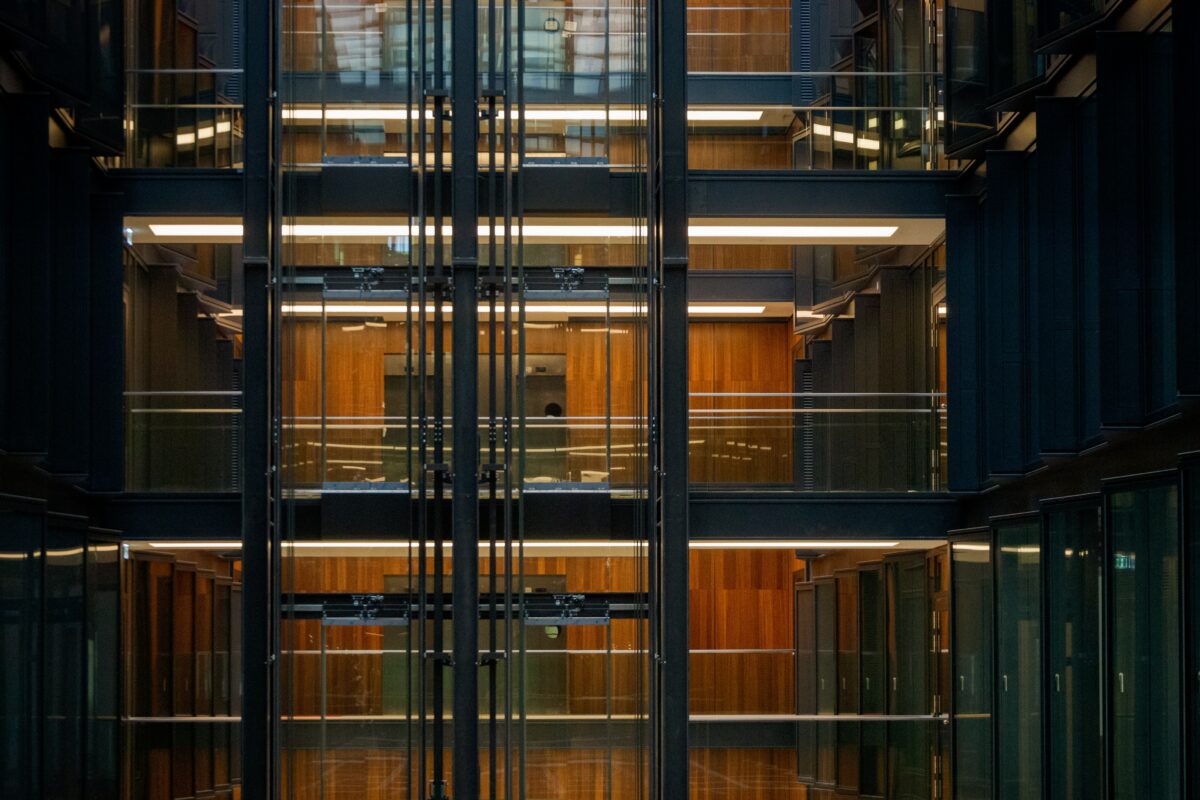
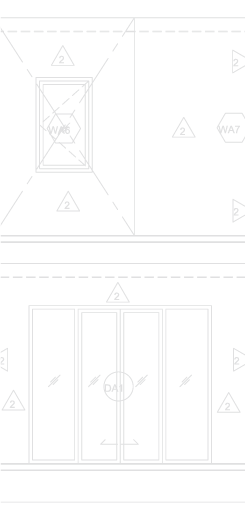
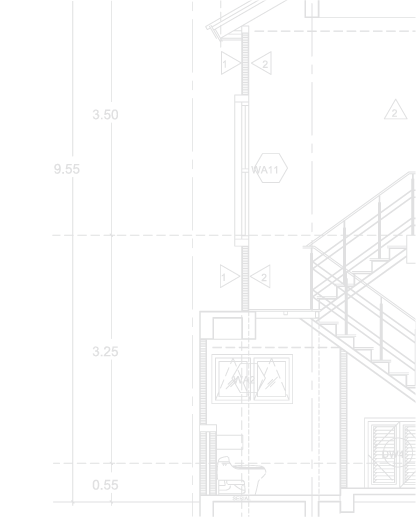
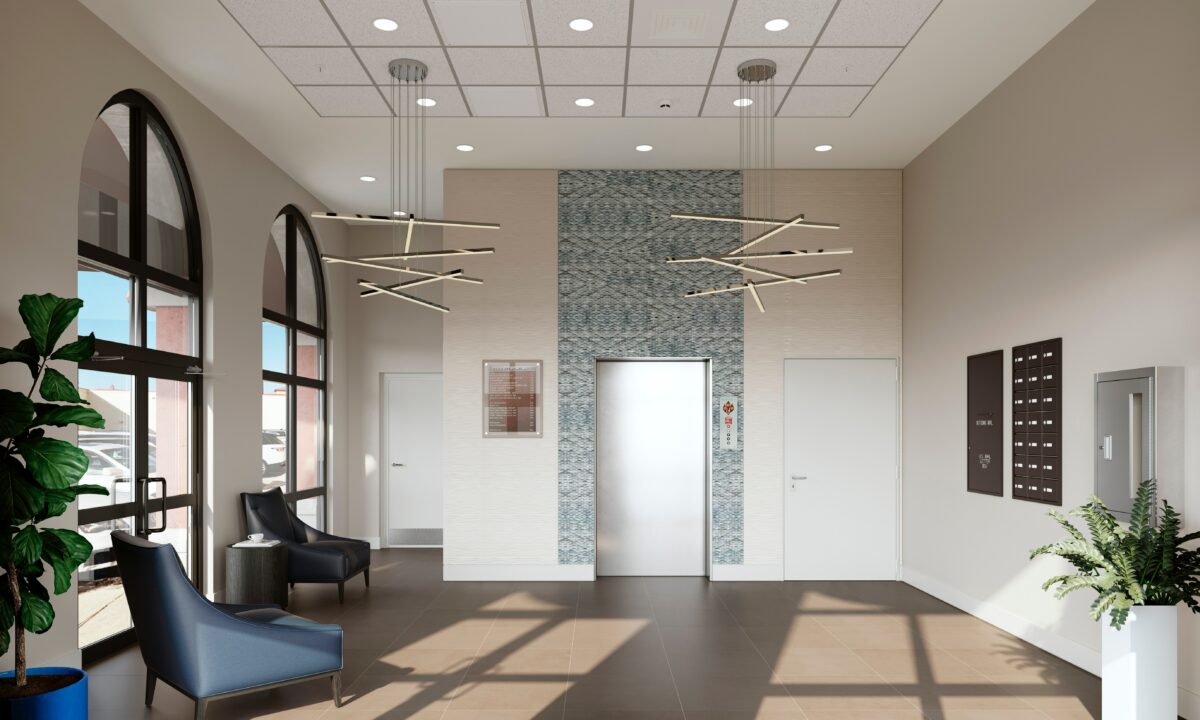

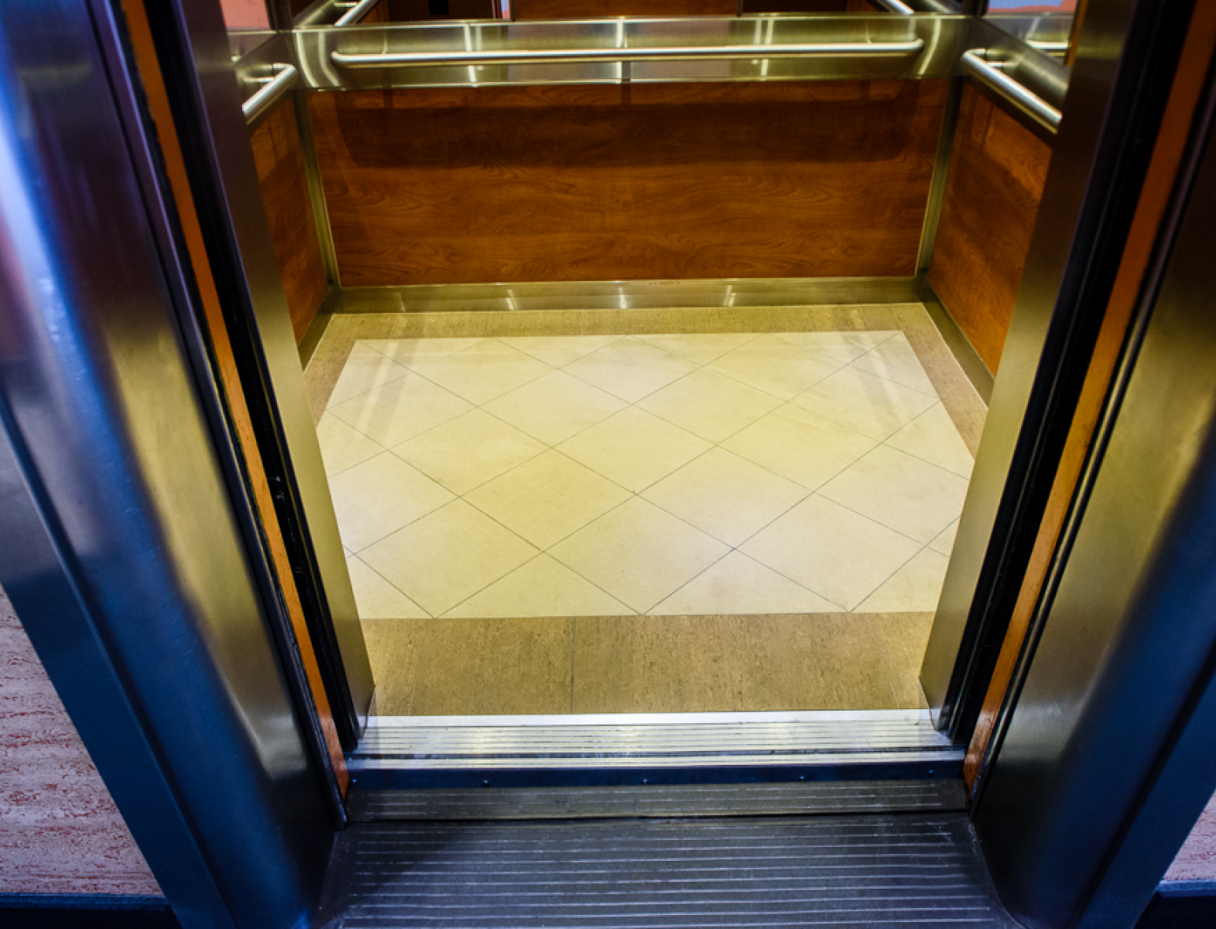

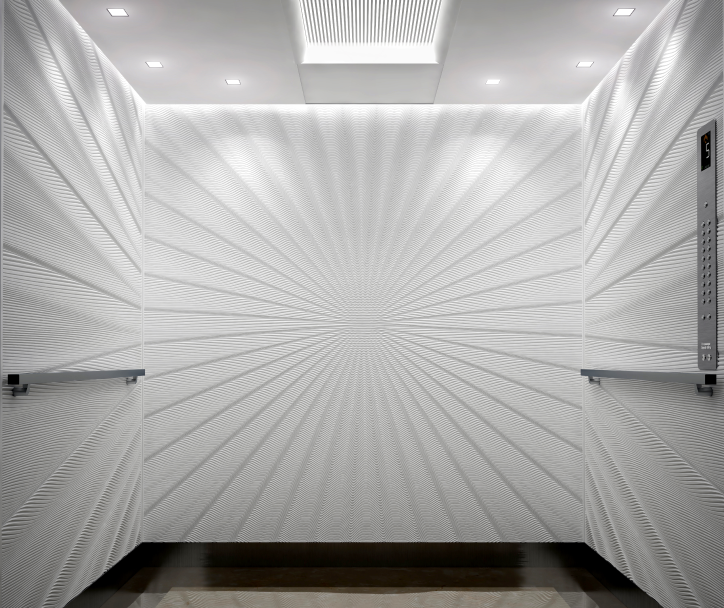
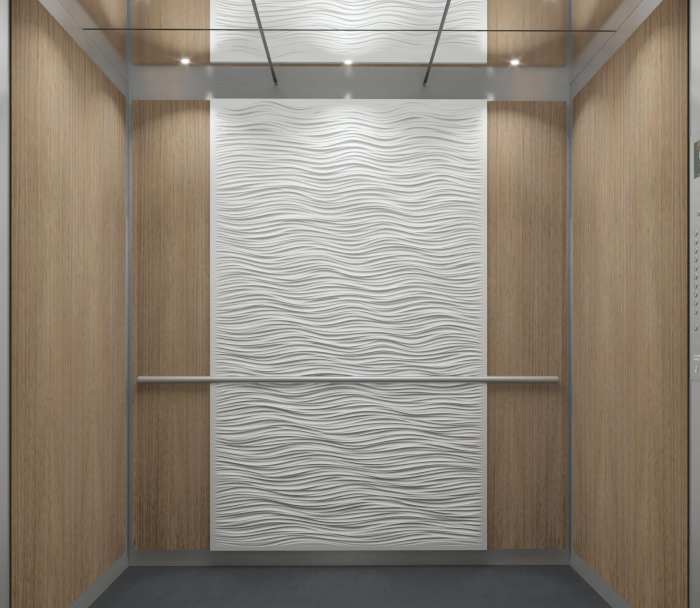
 Think elevators are only about two doors opening at the click of a button? No way. Because here’s your chance to change that mundane look. Most artistic buildings have custom elevator doors that elegantly match with the rest of the property decor. You might probably see swing doors similar to bedroom or living room doors used in elevators.
Think elevators are only about two doors opening at the click of a button? No way. Because here’s your chance to change that mundane look. Most artistic buildings have custom elevator doors that elegantly match with the rest of the property decor. You might probably see swing doors similar to bedroom or living room doors used in elevators. 

