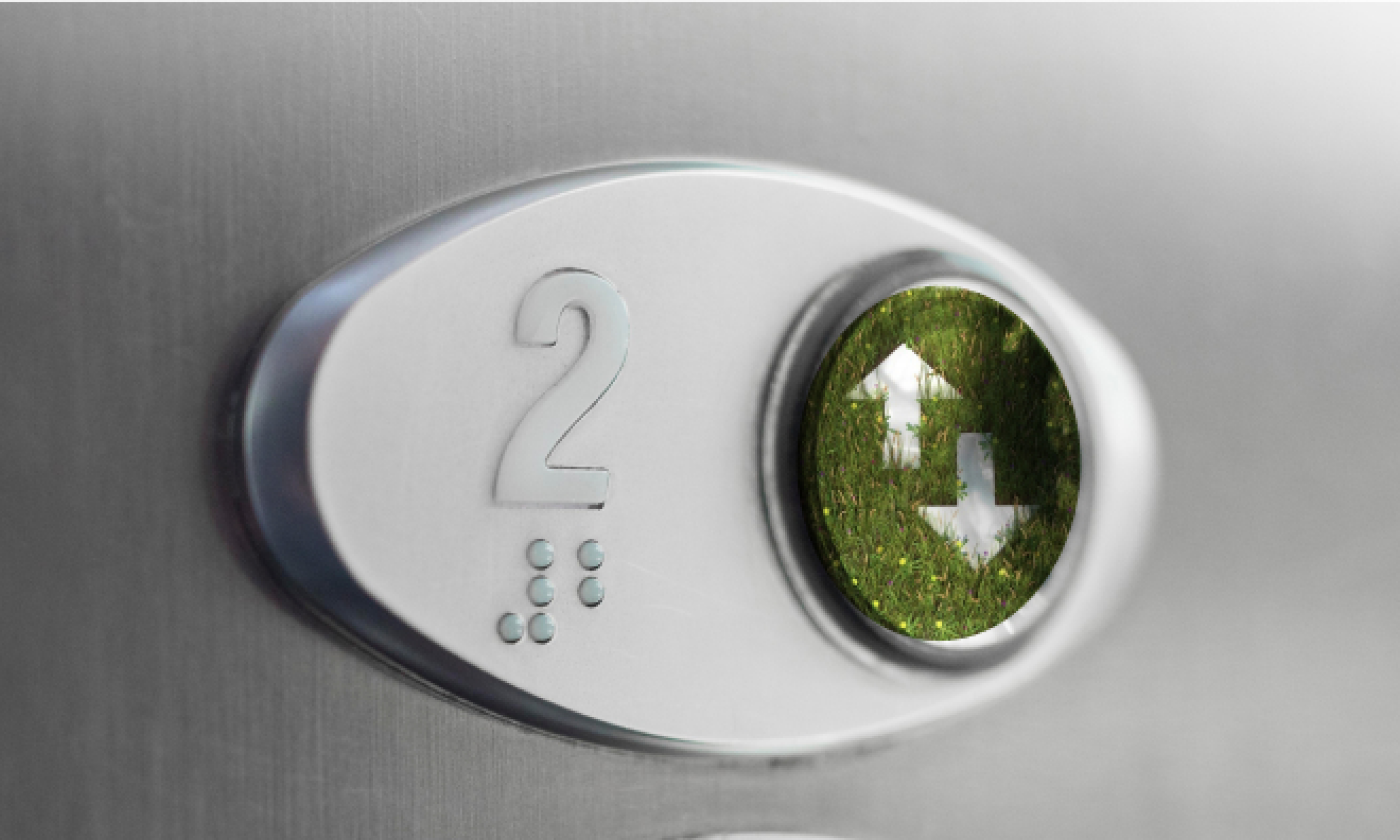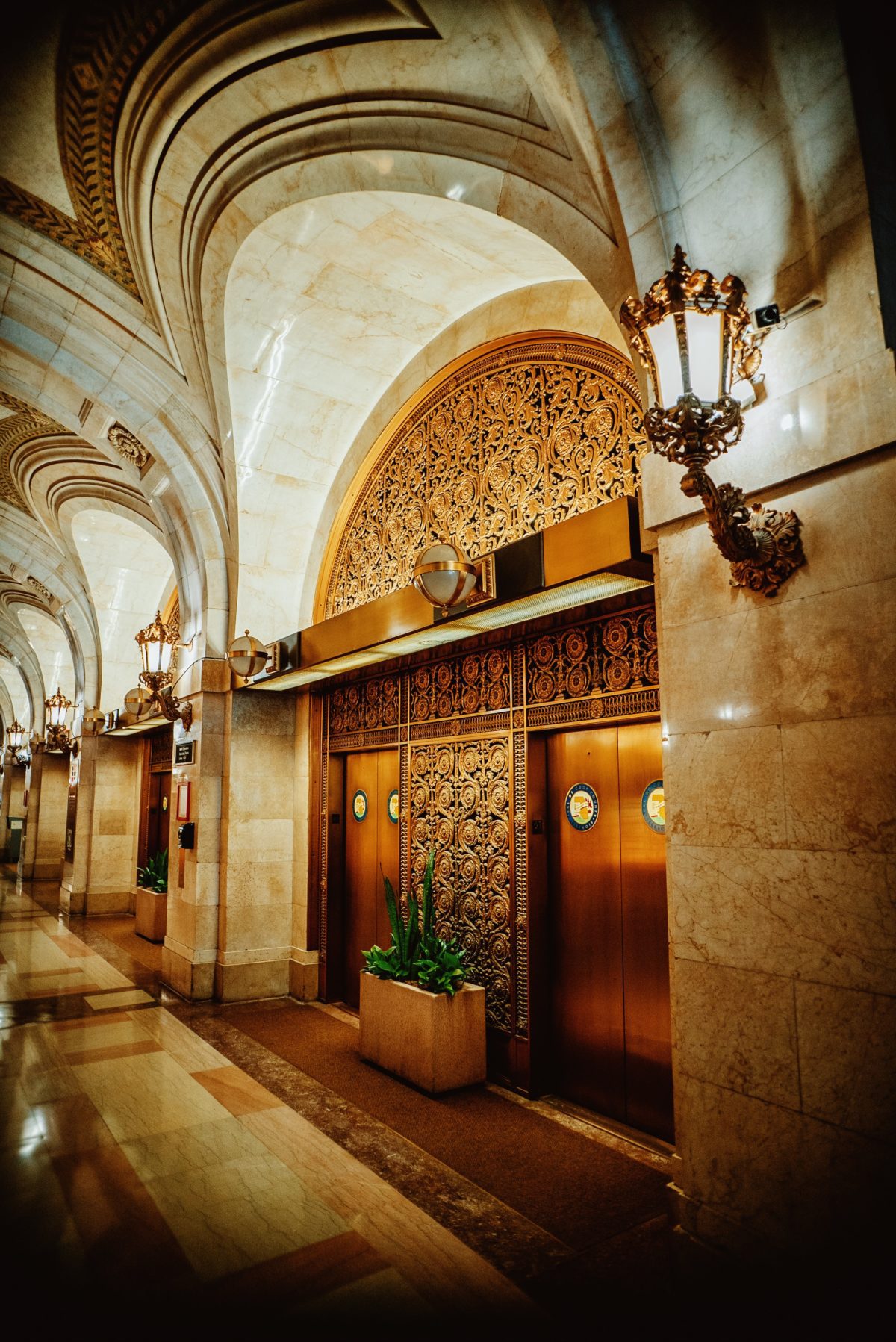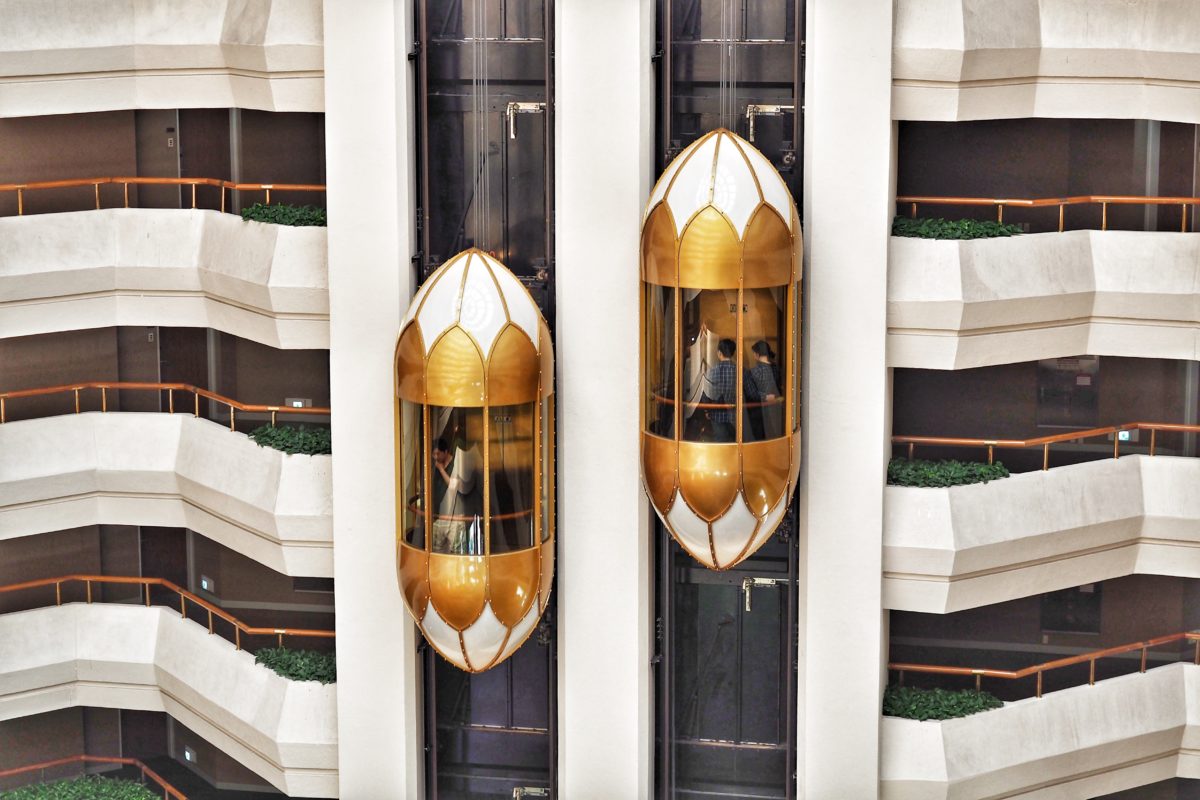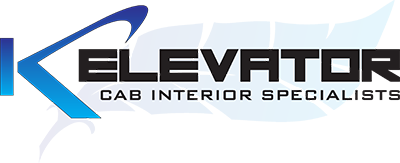Why Elevator Cab Interiors are the New Front in the Accessibility Battle
Making public and private spaces more accessible means removing any barriers preventing individuals from participating in daily activities. Accessible environments are particularly important for people with disabilities, as they help promote enhanced usability and self-advocacy. Society has come a long way toward creating more accessible spaces, in part thanks to the Americans with Disabilities Act (ADA) of 1990, which prevents discrimination against anyone with a disability—but we’ve still got a long way to go.
One target area for improvement is the elevator cab. This post will discuss why elevator cabs are often overlooked and how to make these spaces more accessible.
Understanding Accessibility in Elevator Design
Various components of the elevator make it accessible, such as:
- The doors
- The control panel (and where it’s placed)
- The size of the interior space
Per the ADA, elevators must meet certain accessibility requirements. For instance, the door width must be at least 36 inches, and doors must remain fully open for at least 3 seconds. Additionally, buttons on the control panel must be no smaller than 0.75 inches in diameter and centered 42 inches from the floor. Non-verbal signals must be included for each floor and made stops.
Current Issues with Elevator Cab Interiors
Despite the accessibility requirements set forth by the ADA, current elevator cab designs still present challenges. These challenges include insufficient space for wheelchairs, poor handrail design, and a lack of non-visual control panels.
Technological Innovations and Solutions
The good news is that plenty of innovations and solutions help resolve some of the pain points mentioned in the previous section about elevator cabs. These include:
- Voice-activated controls
- Adjustable control panels
- Braille buttons
Additionally, smart technology can be incorporated into elevator cab design to offer further accessibility. One solution is a mobile app that can call and direct elevators remotely. This is a particularly attractive feature for individuals with mobility issues.
The Importance of Universal Design
Accessibility can also be enhanced by aiming for universal design. In the case of an elevator cab, universal design involves designing the environment so that it can be used by the largest number of people possible without the need for customization or further specialization. Elevator interiors can be designed accordingly by:
- Ensuring wider doors
- Installing buttons that are lower and easier to reach
- Including auditory and visual aids
- Including emergency communication devices that are easy to reach
Case Studies: Success Stories in Elevator Accessibility
Some of the most accessible elevators in the world are often found in hospitals. For starters, the doors are often much wider than standard elevators found elsewhere to make it easier to transport patients – especially those in wheelchairs – from one floor to the next. Such elevators also have space for hospital beds.
Challenges and Barriers to Improving Elevator Accessibility
There are various challenges involved in elevator accessibility. Some of these include poor elevator dimensions, usually as a result of poor architecture or construction of the building or facility. Poor signage or lack of adequate signage is another common problem. Accounting for all occupants in the event of an emergency is an additional commonly overlooked aspect of elevator cab design.
Creating accessible elevator spaces isn’t the job of one individual, but several. Not only should property managers, designers and regulators work to ensure universal elevator design, but they should also collect feedback and collaborate directly with those with disabilities to ensure the solutions meet the needs of all.
Contact Us Today
Accessibility is important, and interior elevator cabs can help provide such an environment when they’re designed correctly. The next time you’re in an elevator, take a quick look to judge for yourself how accessible it truly is. Learn more about the ADA guidelines for elevators and consider advocating for a more universal elevator design yourself.
K Elevator is here to help. As the leading choice for accessible elevator cab interior needs, we’re committed to making elevators accessible for all. Contact us today to learn more.


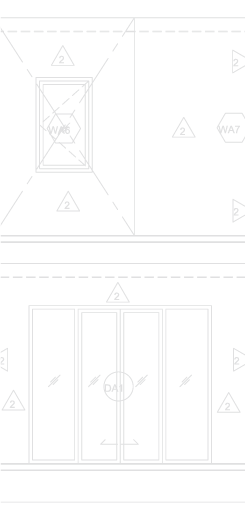
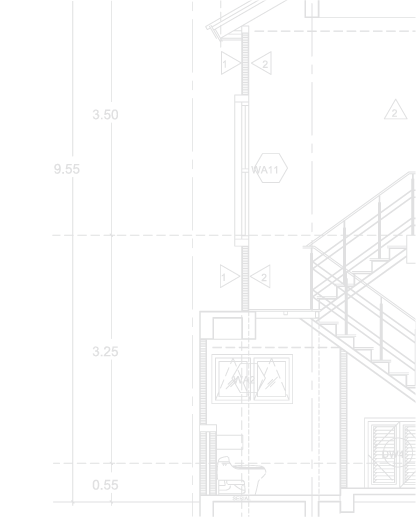
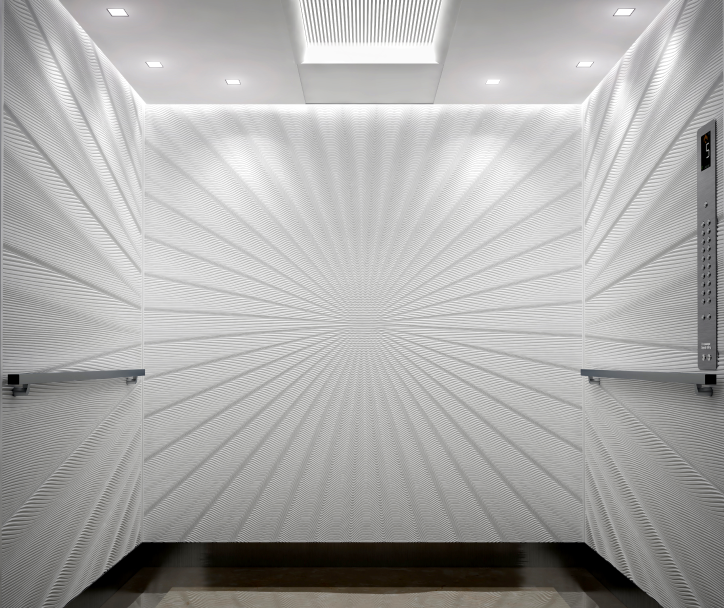
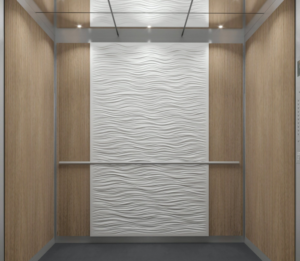
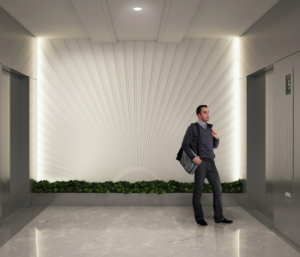
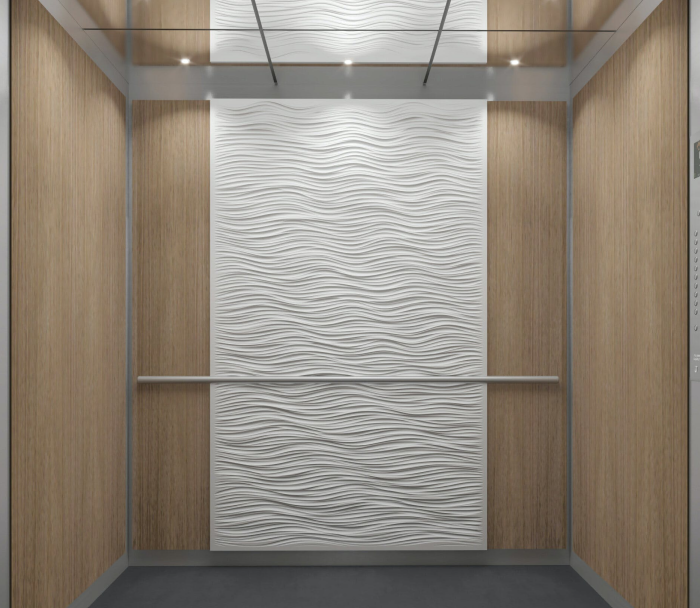
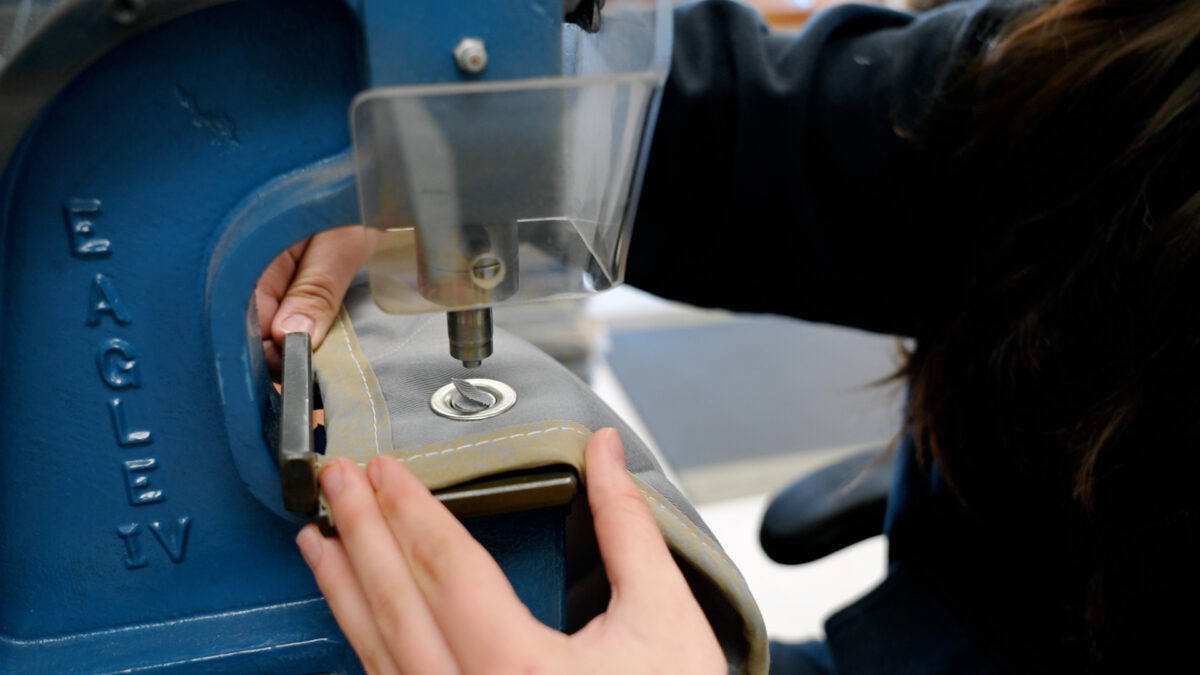
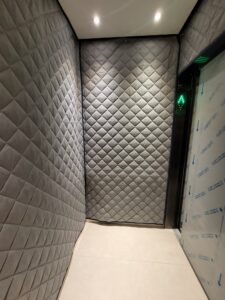
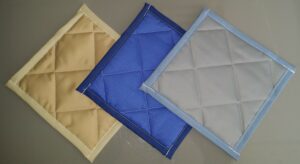
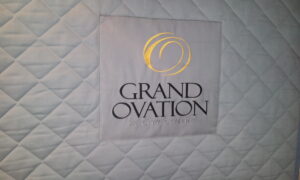
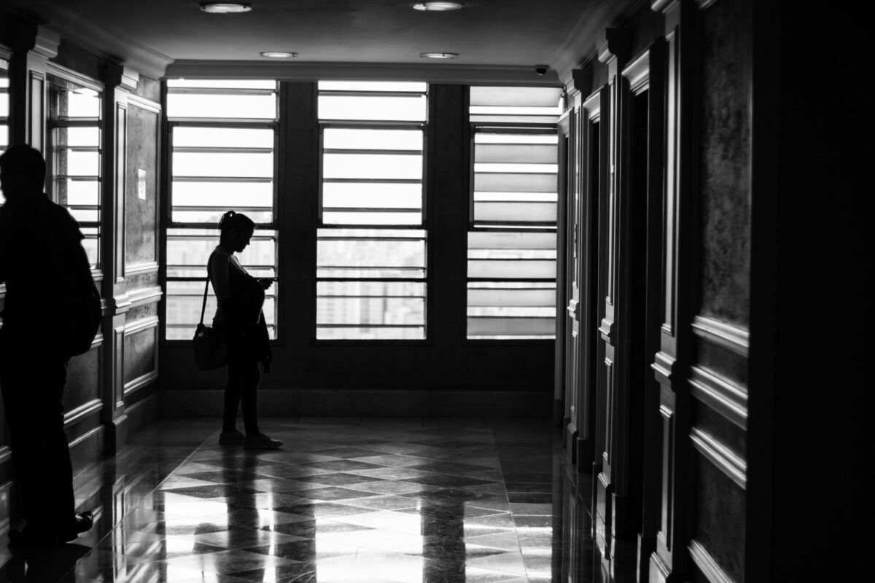
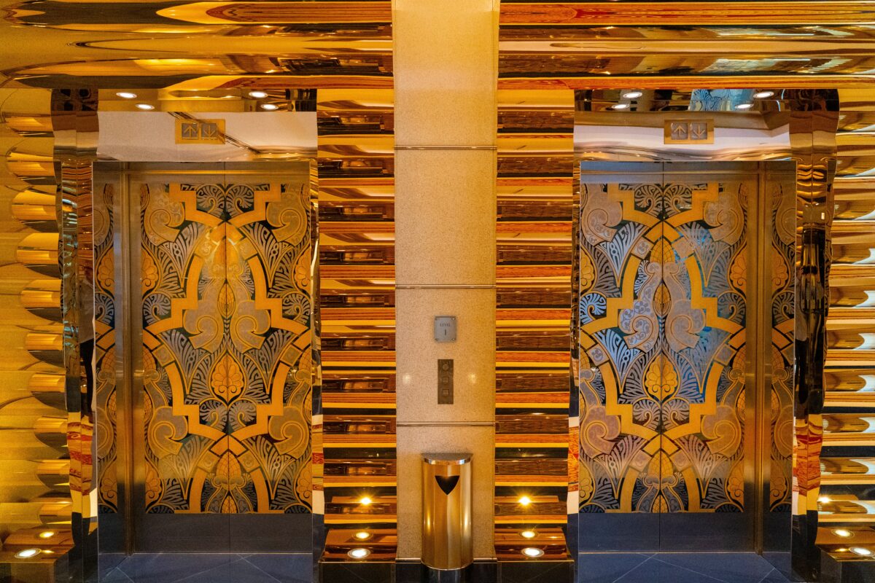
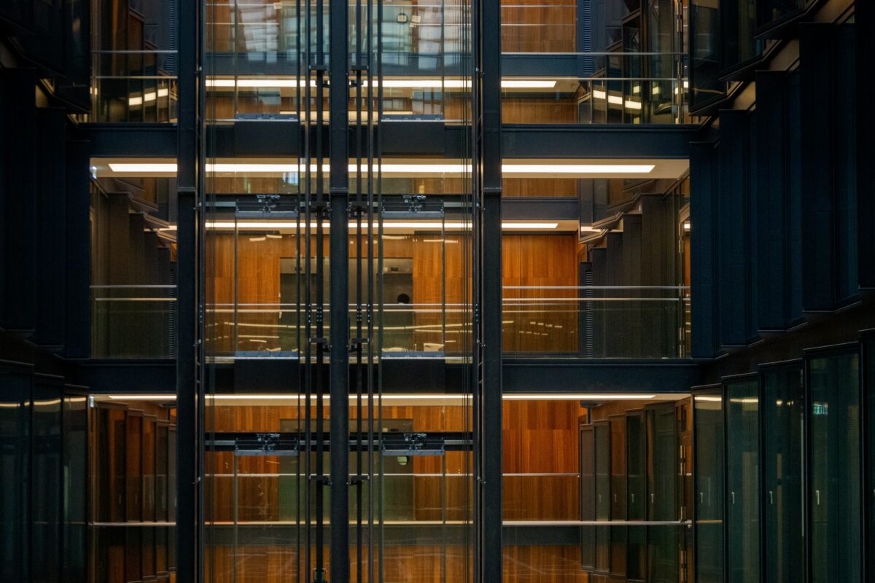
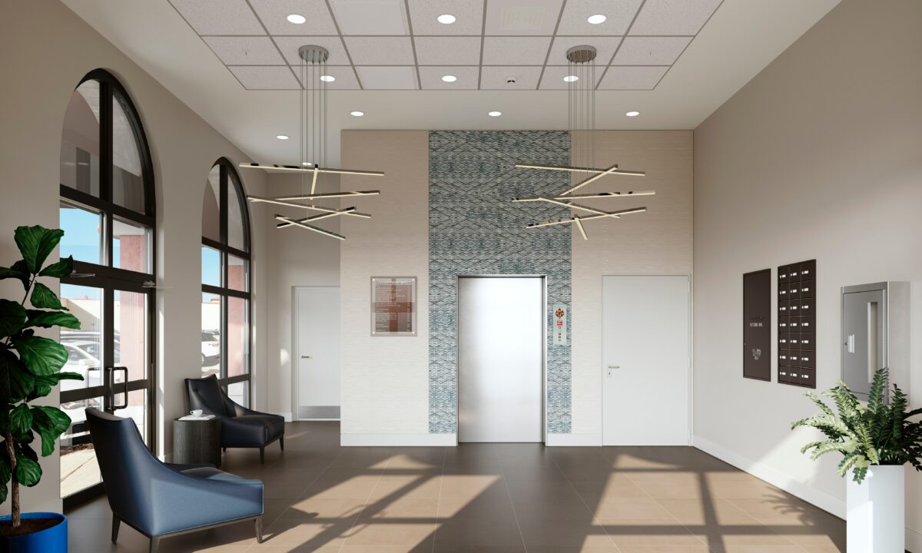

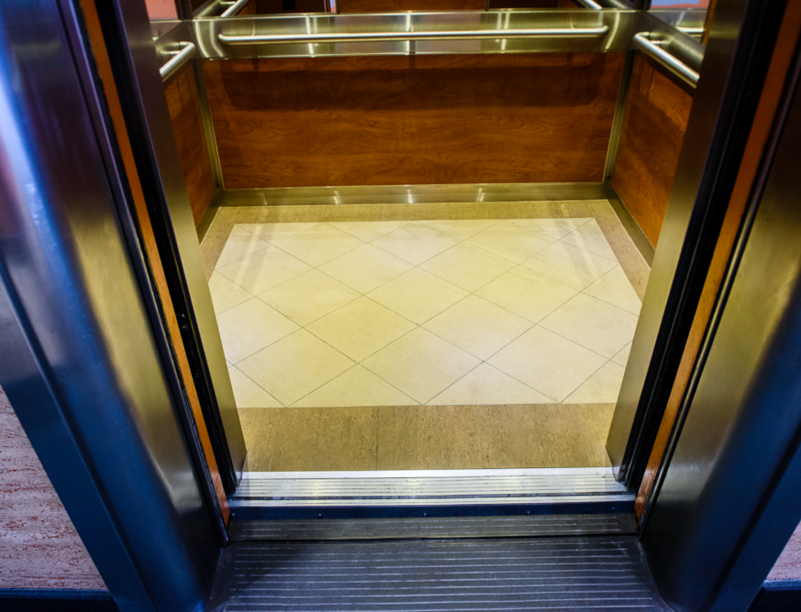



 Think elevators are only about two doors opening at the click of a button? No way. Because here’s your chance to change that mundane look. Most artistic buildings have custom elevator doors that elegantly match with the rest of the property decor. You might probably see swing doors similar to bedroom or living room doors used in elevators.
Think elevators are only about two doors opening at the click of a button? No way. Because here’s your chance to change that mundane look. Most artistic buildings have custom elevator doors that elegantly match with the rest of the property decor. You might probably see swing doors similar to bedroom or living room doors used in elevators. 

