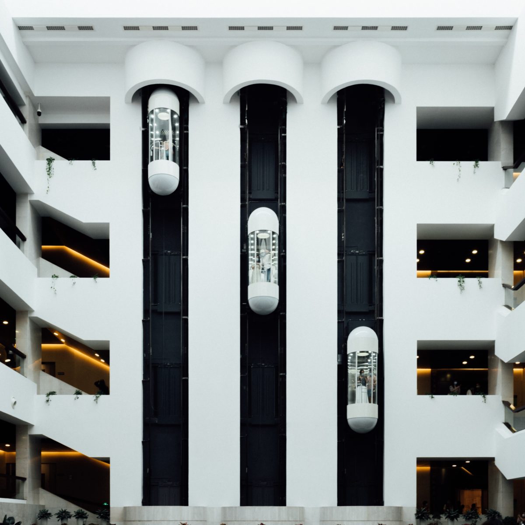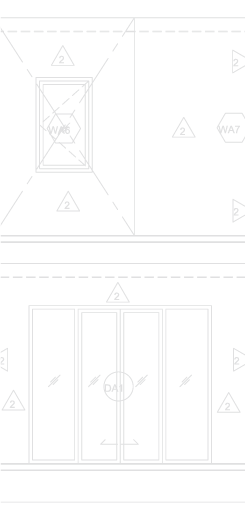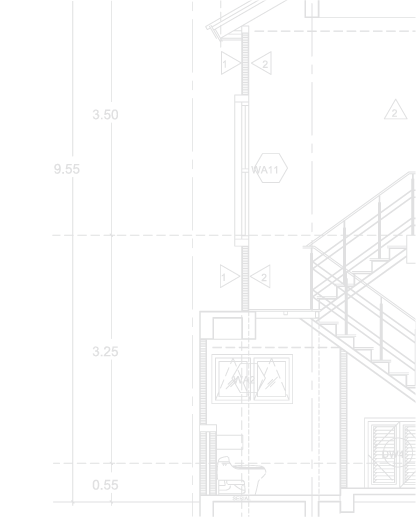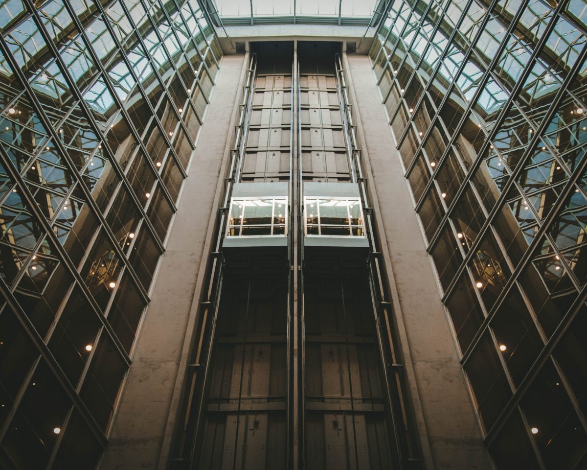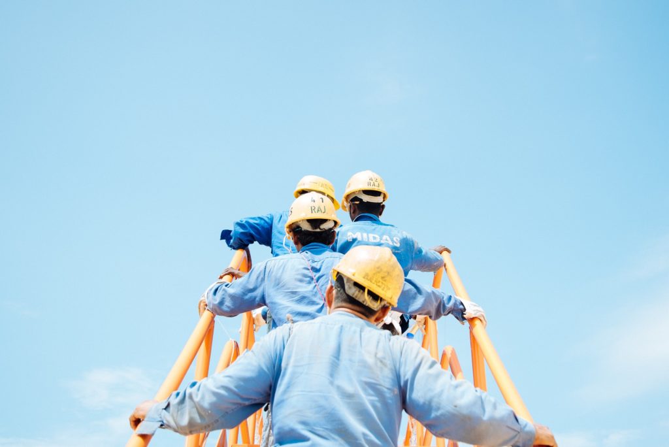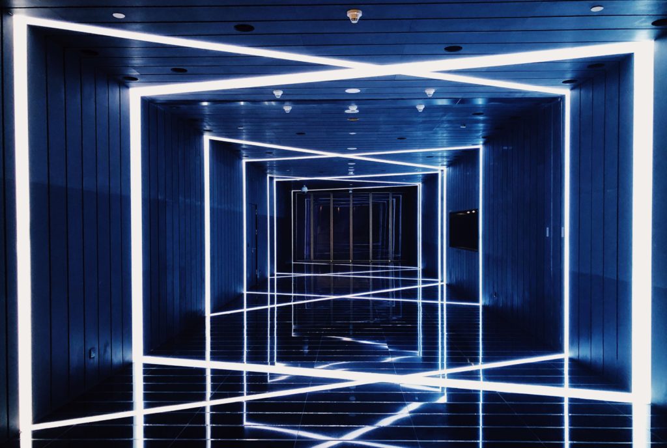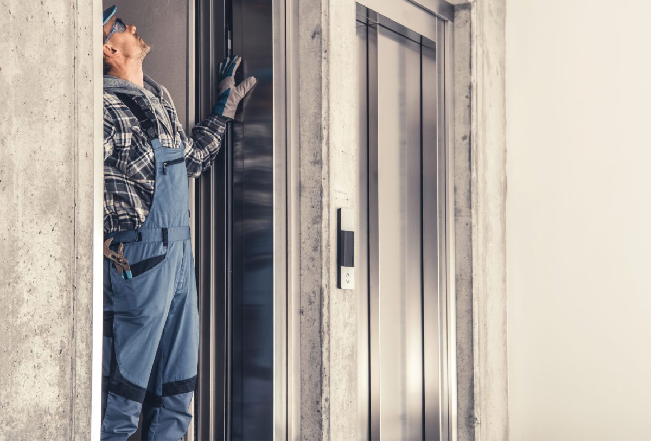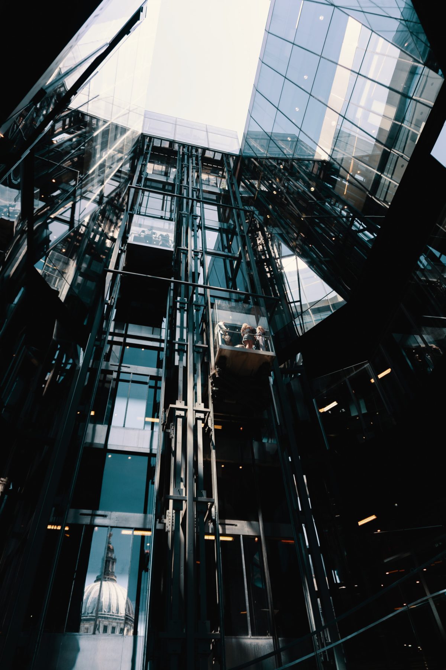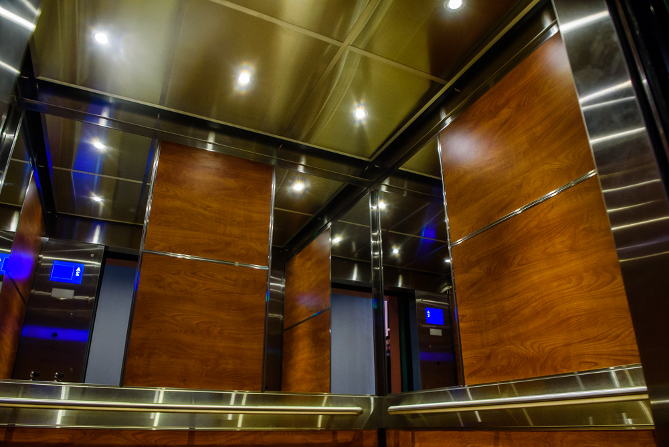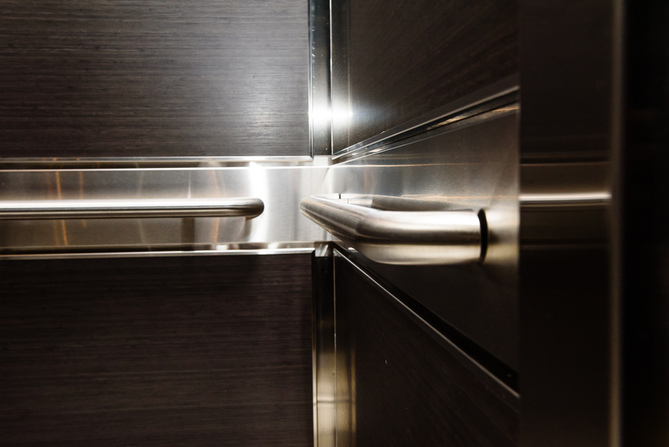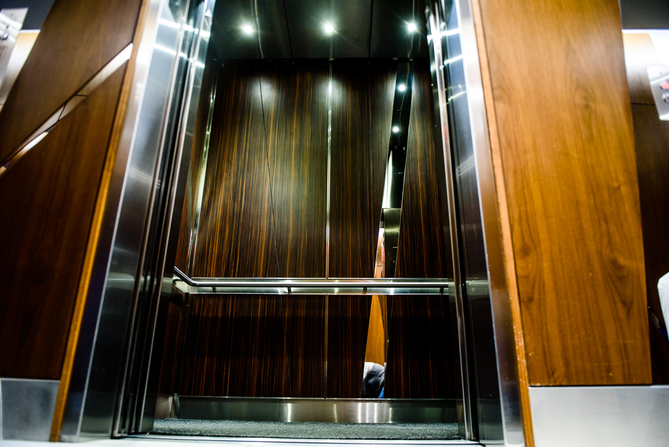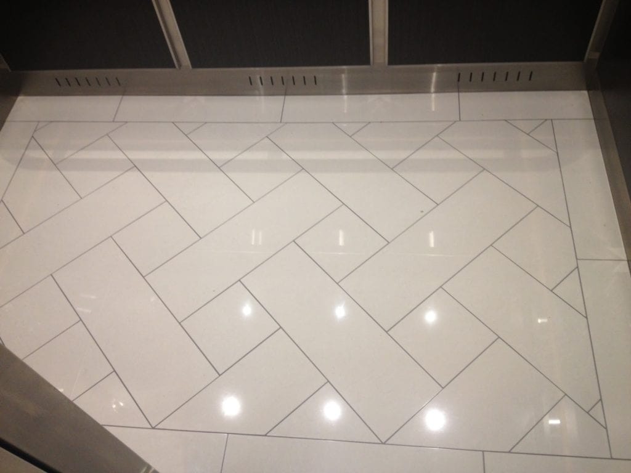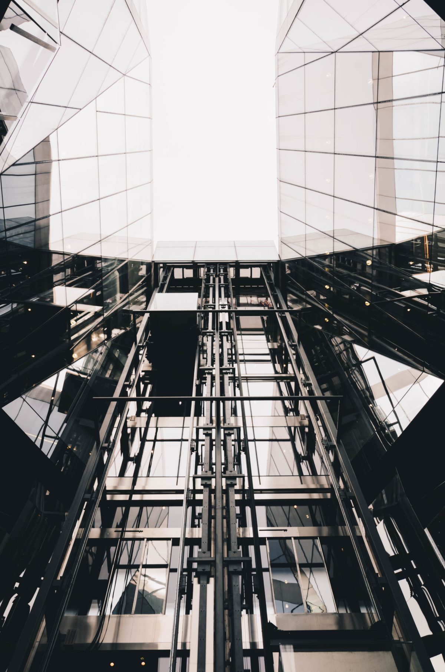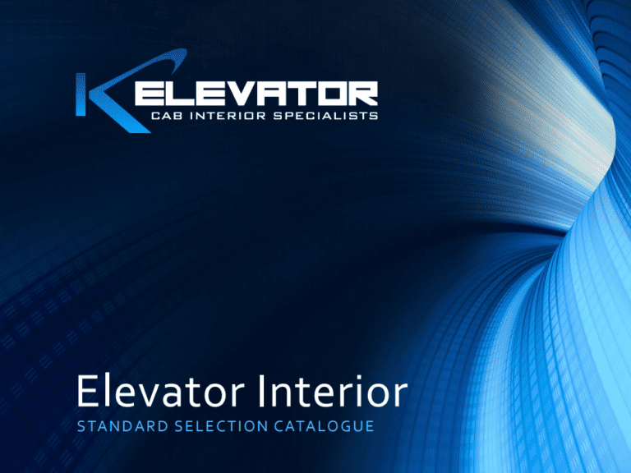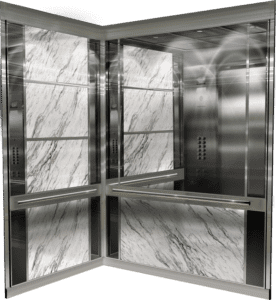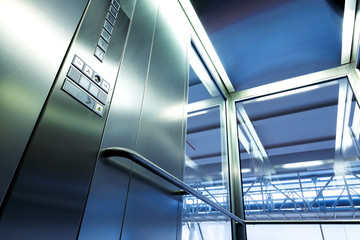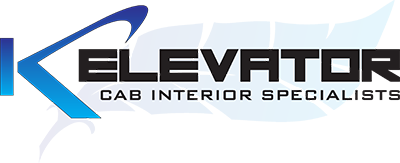An In-depth Guide to Elevator Renovation For Property Managers
Being a property manager could be demanding, especially when you are expected to pull several responsibilities in one go. Amidst all other job duties, conducting property maintenance could be your top priority as it concerns the safety of the tenants. But that’s not all. Besides the safety and functionality of a building, its aesthetics matters too since it lifts your property’s value up a notch.
We often hear several questions from property managers about cab renovation projects. Right from needing an official permit to the total costs, there could be several things you’d want to know.
We decided to break down all that information for you and provide you with a clear direction as to how you can kickstart your long-waiting cab renovation work. Our years of experience in designing and redesigning projects have helped us address some of your key questions below:
An Up-to-date Guide to Elevator Renovation
Why should you consider elevator cab renovation for your property?
No matter how good your cab interiors are, it is expected to last up to 15 years. Perhaps, even less with greater use. Other factors that decide its longevity are the type of material used and the maintenance. But even considering all this, elevator cabs must be refurbished from time to time for a proper look and feel. With time, your elevator cab interior will give you signs that it needs a revamp.
Some of them include:
- Loose door cladding
- Dents, chips or scratches
- Dim or poor lighting
- Oxidized metal finishes
- Outdated or old decor finishes
- Safety features not up to code
What should you know before the renovation?
Of course, a good cab interior company will do all the legwork for your renovation project. But there are some prerequisites you need to address as you proceed.
A) Get an Engineering Assessment
The interior of your elevator needs to meet specific requirements to be fully code-compliant. For example, before proceeding with the actual renovation, get an estimate of the net weight of the elevator. This includes the weight before and after remodeling.
Elevator cab companies are restricted by 115 KG or 5%, whichever is less before needing an engineering assessment. This is set by the B-44 code and enforced by the TSSA.
B) Keep Elevator Device Number Handy
All elevators have a unique device number. We recommend you know this number and have it ready for documentation purposes. This number is printed on the inspection certificate of the elevator, and you should also be able to find it in the building manager’s office. The elevator number identifies the type of elevator, its location and the number assigned to the device by the Department of Buildings.
C) Take Code and Safety Considerations Seriously
Code and safety considerations are something you’d want to take seriously. An experienced and certified renovation company cannot go wrong with this. Hence, as you sign up for a professional service, make sure you have surveyed the company for legal authorization and the required certifications. Cab interior companies receive due permission from the state or federal body to deliver the services while maintaining the safety standards.
What are the costs that involve a cab renovation project?
As part of your job duties as a property manager, you’d also be taking into account the budget for the building’s ongoing maintenance. However, besides the costs that you see off the top, such as cladding, decor, lighting and interior finishings, there are others too. Some of these costs include:
Removing and reinstalling the doors: For cab specialists to do the cladding, the elevator doors need to be taken off. The maintenance contractors may need to remove and reinstall the doors as needed by charging for the task.
Weighing the elevator: Like mentioned above, all elevators must be weighed before and after by the maintenance contractor in order to proceed with the project.
Conducting the safety test: In most refurbishment tasks, renovations also include the glass or ceiling of the elevator. In this case, the maintenance provider must perform a no-load safety test. The maintenance contractor handles all submissions to the TSSA for any alterations. At times the cab company you hire will also perform a safety test for you.
Paying for the extra hours of work: If the customer asks the cab specialist to complete the project soon, and if that requires working outside the standard business hours, you need to pay additional costs.
Who all are engaged in this project?
There are several significant potential benefits linked to your elevator cab renovation. Achieving tenant satisfaction, uplifting the aesthetic appeal and increasing the value of your property could be some of them. No matter your ultimate objective, it is essential to involve all the required parties to accomplish the renovation project and make it successful. Consider being in touch with the following parties on a regular basis:
The property’s owner: Landlords are usually the first point of contact whether you want to undertake a small renovation or propose major changes to the property. It is best to take the landlord into confidence and make them see the value and need behind elevator cab and elevator lobby enhancement.
Maintenance contractor: Your cab renovation project cannot be completed without timely support from the maintenance contractor. You will need their expertise and guidance for engineering assessment, safety test and also while submitting the paper to the official bodies. Maintenance contractors are well versed with renovation projects and can be very resourceful.
Cab interior specialist company: When you are done laying out every detail of your plan, including the timeframe and the budget, it is time to hire an elevator consultant company. Their expertise will kick off the project for you and give it a right start.
Spruce up your cabs with K Elevator at no hidden cost
As your cab interior specialist, we help you understand all the additional costs for remodeling. In this article, we’ve gone over the key figures that add up while completing regulatory requirements and finding the ideal contractor.
When we join hands with you, we help you understand all the additional costs involved in the refurbishment. In this article, we’ve touched upon the key figures that add up while completing regulatory requirements and finding the ideal contractor.
Once this portion is taken care of, the excitement begins! This is the point where you can choose between standard or custom designs to enhance the look and feel of your elevators. Call our team today to get a quote.

